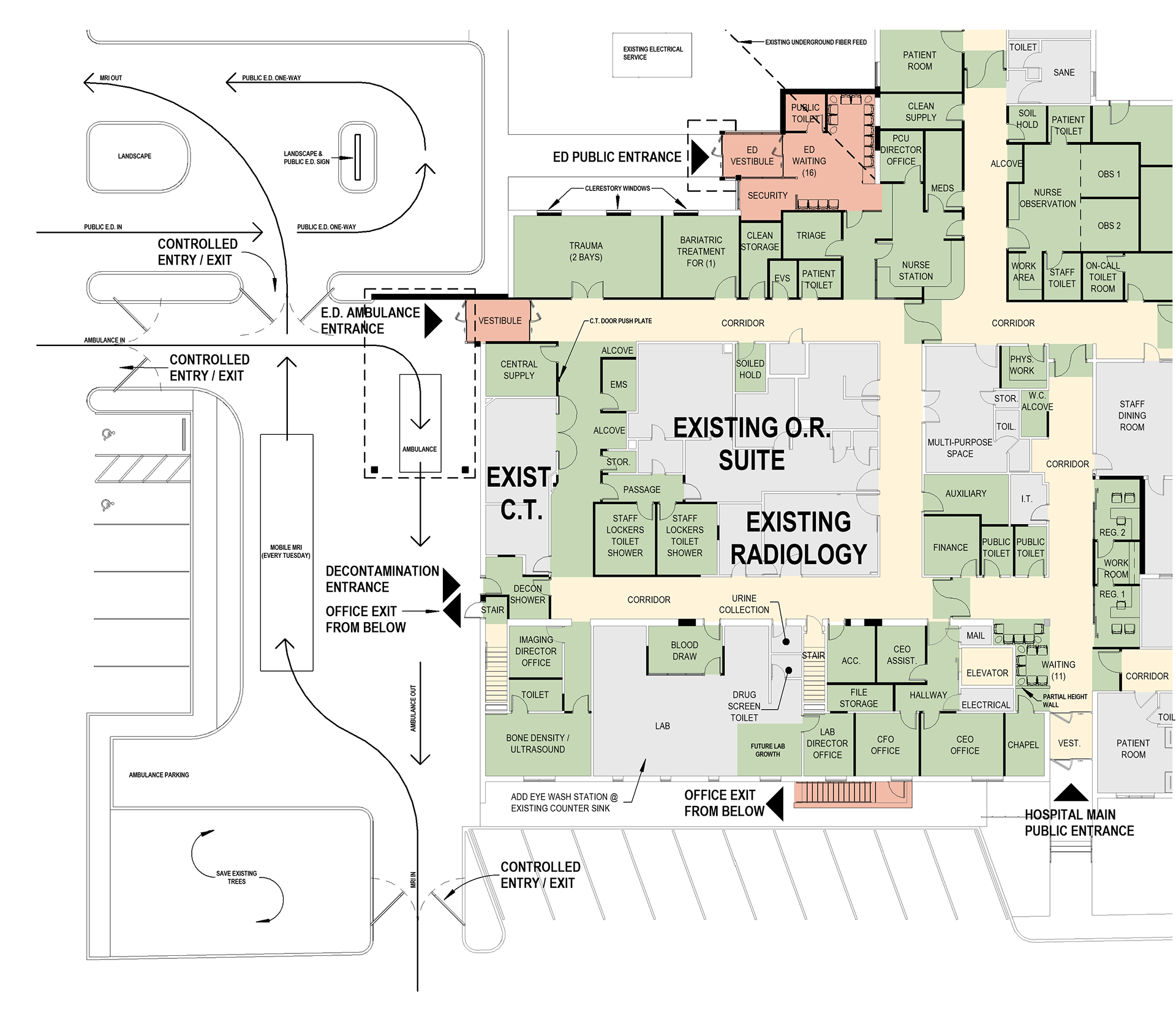OBJECTIVE
Our team was tasked with evaluating the existing facility and interviewing user groups to determine future master planning efforts for the facility. The facility spaces included diagnostic imaging, emergency department, in-patient bed wing, dietary, long-term care, memory care and administration within the main hospital building. Auxiliary buildings included clinic, rehabilitation and ambulance storage and maintenance.
ACTIONS
My role as Job Captain and Revit Manager, included client user group meetings, creation of the as-build model in Revit, all presentation materials produced in Revit and compiled into Adobe InDesign software for final presentation.
IMPACT
Our work resulted in the award of the Phase I implementation project worth $12 million.










